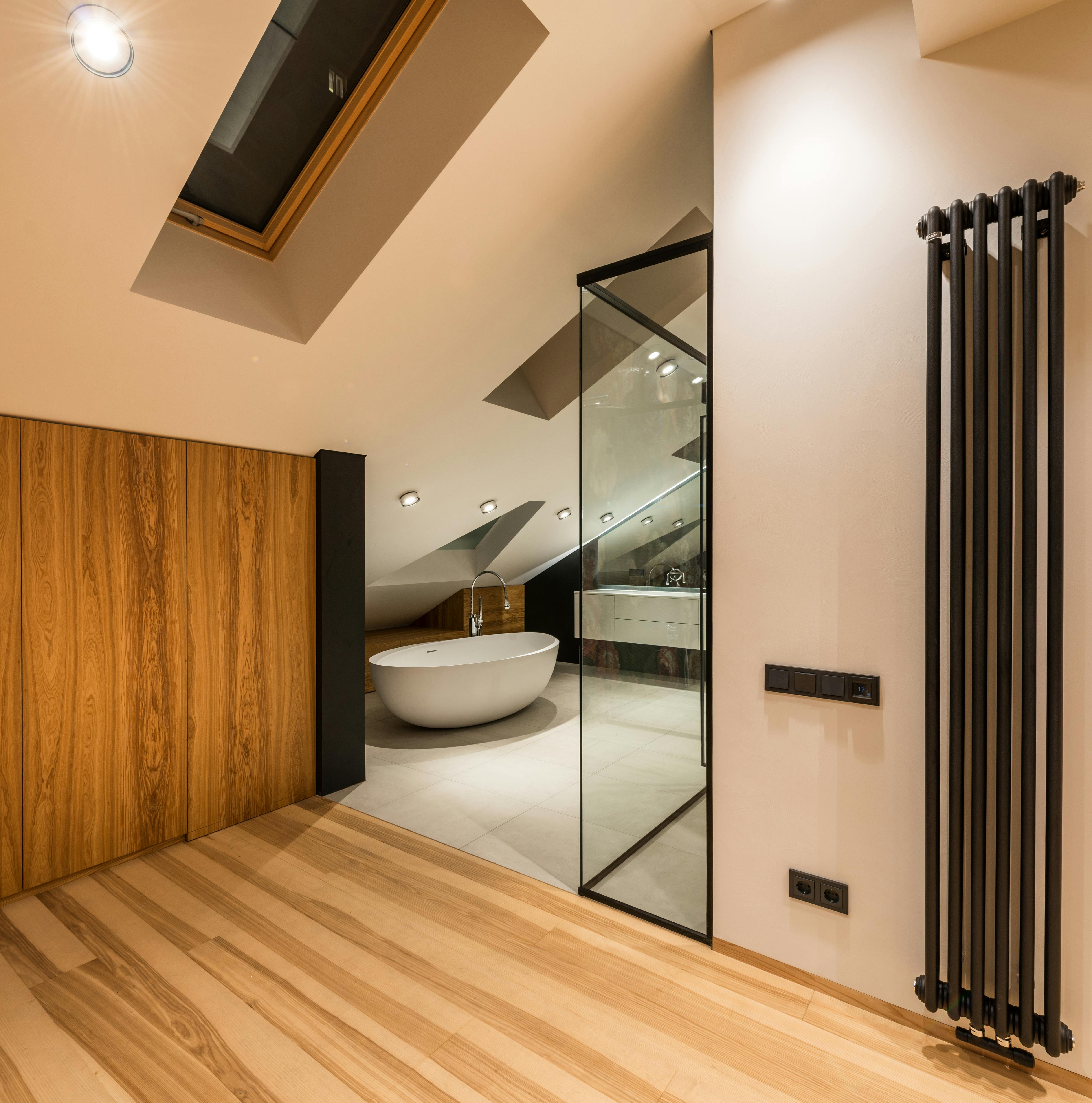
Introduction
The trend of loft conversions into bathrooms has become increasingly popular in recent utility optimization movement among homeowners. The opportunity of incorporating a new, unique space offers limitless scope for creative decor while also increasing the functionality and resale value of the house.
Optimizing Underutilized Spaces: Loft Conversions into Bathrooms
Lofts, traditionally used as storage spaces or left unused, are now being converted into purposeful rooms including bedrooms, home offices, and more popularly, bathrooms. This novel method of home improvement not only utilizes the often-overlooked space but also adds value to the property.
The idea of creative space utilization is gaining popularity among homeowners who are looking to expand their living space without needing to move or create an extension. Transforming a conventional space like a loft into a well-designed bathroom can significantly enhance the home's overall ambiance.
The Scope of Loft Conversion Bathrooms: Functionality and Aesthetic Appeal
Strategically placed loft bathroom designs can offer a panoramic view of the surroundings, bring in natural light, and provide a sense of openness. With the addition of skylights, the space can become a calming, tranquil retreat - a perfect way to unwind after a long day.
Also, for houses with multiple occupants, an extra bathroom can prevent the morning rush for showers and significantly reduce waiting times. From a resale perspective, properties with more bathrooms tend to be more appealing to potential buyers, thus loft conversion bathrooms can potentially increase the market worth of your house.
Planning the Perfect Loft Conversion Bathroom
Loft conversion bathrooms require careful planning and considerations. These include understanding the potential constraints that the loft may impose on the bathroom design, such as low ceilings, irregular spaces, and potentially challenging plumbing requirements.
It is crucial to work in collaboration with skilled architects and contractors who are experienced in the specifics of loft conversions. Incorporating an en-suite bathroom into a loft conversion may place significant demands on the existing plumbing and heating system and may require an upgrade.
The presence of a shower enclosure or a bathtub can also impact the overall layout and design of the space. Hence, thorough planning and thoughtful design can ensure that the attic space is transformed into a bathroom that is both aesthetically pleasing and highly functional.
Conclusion
Maximizing house space by incorporating a bathroom into a loft conversion has become a trendy home improvement idea. It provides a great way to create an additional functional space that can significantly enhance the overall living experience as well as add value to the property.
Furthermore, such trendy renovations can also enhance personal comfort, move beyond traditional design norms and elevate the lifestyle quotient of the house. With the right investment in planning and design, your loft can be transformed from an underutilized space into a luxurious bathroom retreat.