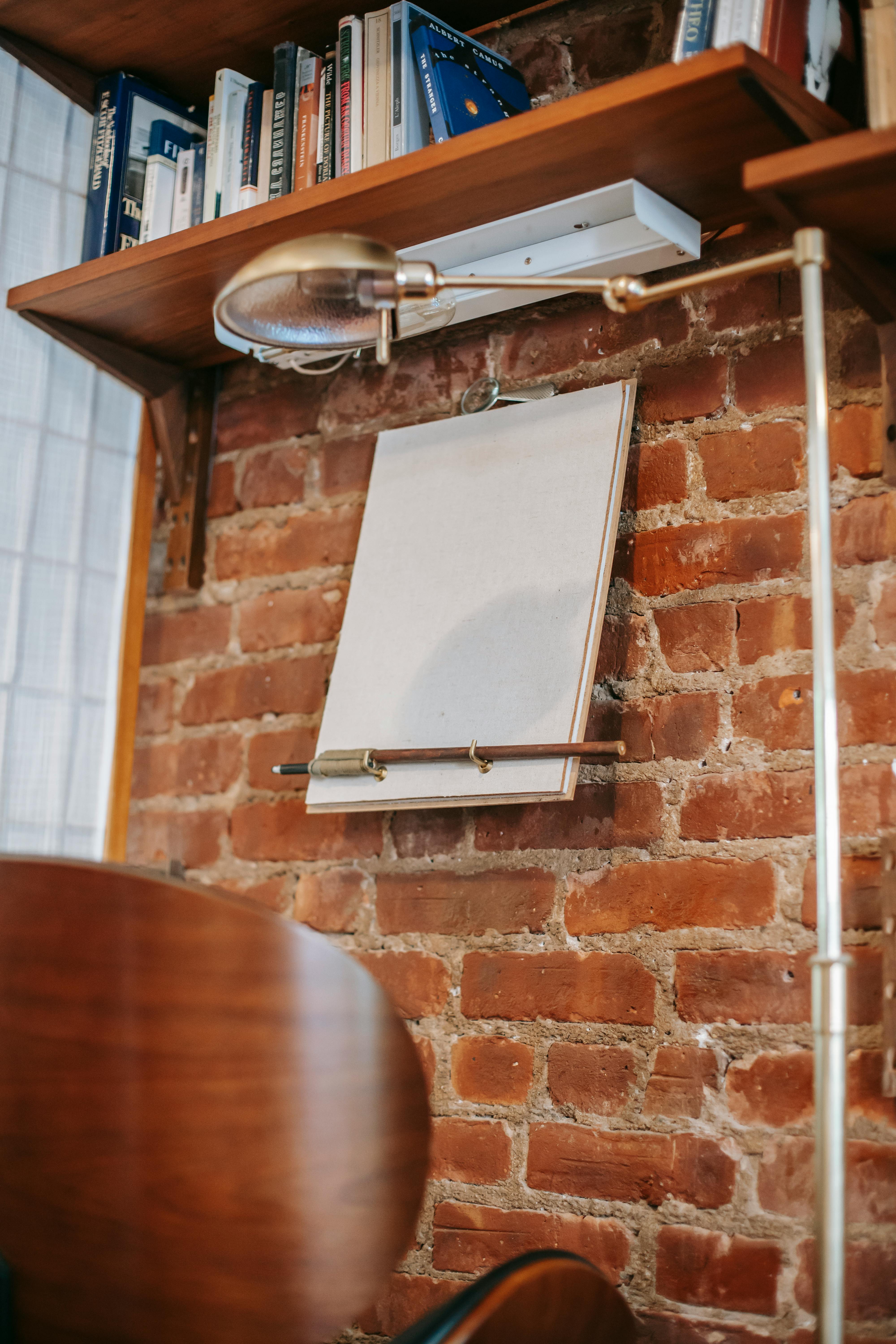
Title: Top 5 Innovative Loft Conversion Design Ideas for Ultimate Home Improvement
Introduction
When it comes to home improvement and space optimization, loft conversions have become an increasingly popular choice among homeowners in recent years. Converting your loft or attic space into a useful room not only enhances your lifestyle but also adds significant value to your property. This article outlines five cutting-edge loft conversion design ideas that symbolise the epitome of functionality and style. So whether you're thinking of transforming that unused space into a master suite, children's playroom, home office, or a tranquil oasis, we've got you covered.
1. Master Suite Conversion
In most homes, loft spaces are perfect for incorporating a spacious master suite. This loft conversion design idea gives you the unique opportunity to create your dream bedroom right under the roof of your home. It could involve an open plan design, with a bed, en-suite, and even a dressing room. To create a cozy ambiance, consider integrating elements such as skylights for natural light. Thoughtful touches like built-in wardrobes and shelves can streamline the design while providing ample storage space.
2. Children's Playroom or Bedroom Conversion
Another rewarding way to use your loft space is by converting it into a children's playroom. This design can facilitate a safe and exciting environment to stimulate kids' creativity and imaginations. Installing soft flooring, bright colours, and an array of storage solutions can make the space child-friendly. Alternatively, how about turning your loft into a kid's bedroom? Accentuated with vibrant colours, creative wallpapers, and fun, space-saving furniture, a loft could be the perfect private escape for your children.
3. Home Office Conversion
With the surge in remote work trends, creating a home office has never been more crucial. A loft space can be an excellent solution for a peaceful and productive work environment. Ensure your loft conversion design for a home office includes essentials like ample desk space, bookshelves, comfortable seating, and good lighting. Pay attention to soundproofing to help maintain work concentration - perhaps through insulation or thick glass windows.
4. Gym Conversion
Imagine having your own personal gym just a few steps up from your living room. Sounds dreamy, right? With a few renovations, your loft can be converted into a private gym. The key factors to consider include soundproofing the floor, ensuring enough ceiling height for your workout routines, and installing mirrors and a sound system for motivation. Depending on the available space, you can fit in cardio equipment, weights, or even a yoga studio.
5. Relaxation Room Conversion
Sometimes, all we need is a tranquil spot to escape the daily hustle, and your loft can offer just that. Whether it's a reading room, meditation space, or a general relaxation area, ensure your design promotes a comforting and peaceful atmosphere. Feel free to include cosy seating, calming colours, and plenty of natural light through skylights or large windows. Adding plants can also enhance the aesthetic appeal while promoting a sense of serenity.
Conclusion
Loft conversions offer an incredible way to unlock the potential of your unused attic space and transform it into something beautiful and practical. However, it's important to align your design details with your family’s needs and incorporate appropriate safety measures. Remember, converting a loft is more than just home improvement; it's about maximizing your existing real estate and creating spaces that truly reflect your lifestyle and preferences.
So if you're planning to breathe new life into your attic, these loft conversion design ideas may just spark the inspiration you need!